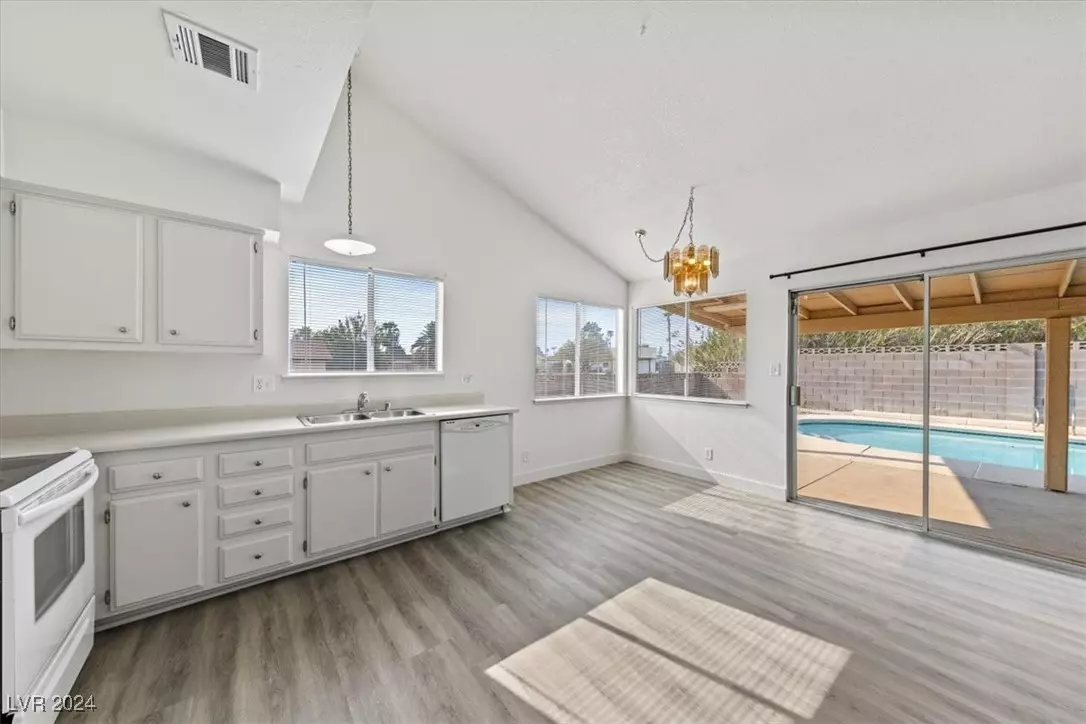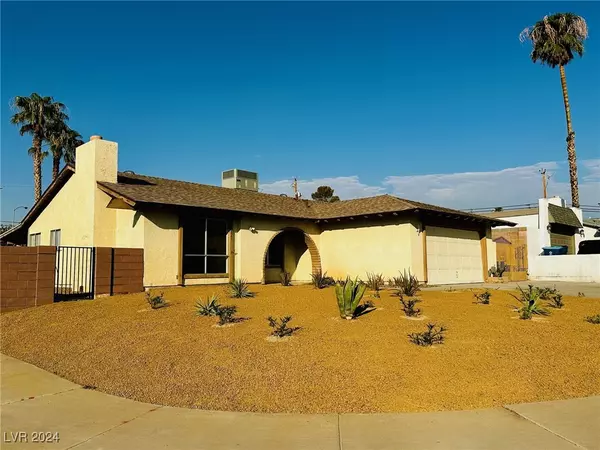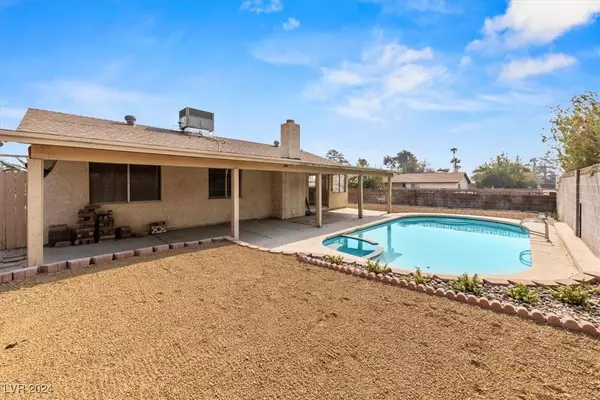$415,000
$399,000
4.0%For more information regarding the value of a property, please contact us for a free consultation.
3 Beds
2 Baths
1,306 SqFt
SOLD DATE : 11/12/2024
Key Details
Sold Price $415,000
Property Type Single Family Home
Sub Type Single Family Residence
Listing Status Sold
Purchase Type For Sale
Square Footage 1,306 sqft
Price per Sqft $317
Subdivision Valle Grande Estate
MLS Listing ID 2615868
Sold Date 11/12/24
Style One Story
Bedrooms 3
Full Baths 2
Construction Status RESALE
HOA Y/N No
Originating Board GLVAR
Year Built 1976
Annual Tax Amount $1,376
Lot Size 7,840 Sqft
Acres 0.18
Property Description
This dazzling newly renovated single story home is sure to delight even the fussiest of buyers. The renovation list begins with a new roof installed last year, new luxury vinyl plank flooring and paint throughout, new front and rear landscaping including new drip lines, and resurfaced pool with new filter and pump. If that doesn't pique your interest, the home sits on a corner lot at the beginning of a cozy cul-de-sac with dual R/V parking (one with a built in covering), large storage shed in yard, 2-car garage with workbenches and storage shelves, and ample driveway space for parking. The floorplan includes three bedrooms and two full baths with two dedicated living spaces, one of which can be used for formal dining that opens up to the kitchen. Its touch of mid-century modern architecture including dual fireplaces brings a vintage feel creating a wonderful fusion of today and years past. The only thing missing is you and your family, come on in and call it yours now!
Location
State NV
County Clark
Zoning Single Family
Body of Water Public
Interior
Interior Features Bedroom on Main Level, Primary Downstairs
Heating Central, Electric
Cooling Central Air, Electric
Flooring Luxury Vinyl, Luxury Vinyl Plank
Fireplaces Number 2
Fireplaces Type Great Room, Living Room, Wood Burning
Furnishings Unfurnished
Window Features Blinds,Drapes
Appliance Dryer, Dishwasher, Electric Range, Disposal, Microwave, Refrigerator, Washer
Laundry Electric Dryer Hookup, Main Level
Exterior
Exterior Feature None, Sprinkler/Irrigation
Parking Features Attached, Garage, Open, Private, RV Gated, RV Access/Parking, RV Covered
Garage Spaces 2.0
Parking On Site 1
Fence Block, Back Yard
Pool In Ground, Private
Utilities Available Underground Utilities
Amenities Available None
Roof Type Tile
Garage 1
Private Pool yes
Building
Lot Description Drip Irrigation/Bubblers, Desert Landscaping, Landscaped, < 1/4 Acre
Faces North
Story 1
Sewer Public Sewer
Water Public
Architectural Style One Story
Construction Status RESALE
Schools
Elementary Schools Ferron, William, Ferron, William
Middle Schools Woodbury C. W.
High Schools Chaparral
Others
Tax ID 161-19-815-064
Acceptable Financing Cash, Conventional, FHA, VA Loan
Listing Terms Cash, Conventional, FHA, VA Loan
Financing FHA
Read Less Info
Want to know what your home might be worth? Contact us for a FREE valuation!

Our team is ready to help you sell your home for the highest possible price ASAP

Copyright 2024 of the Las Vegas REALTORS®. All rights reserved.
Bought with David M. Ornelas • LIFE Realty District

"My job is to find and attract mastery-based agents to the office, protect the culture, and make sure everyone is happy! "






