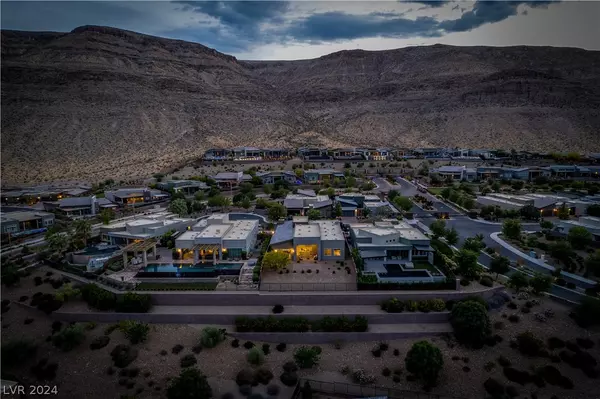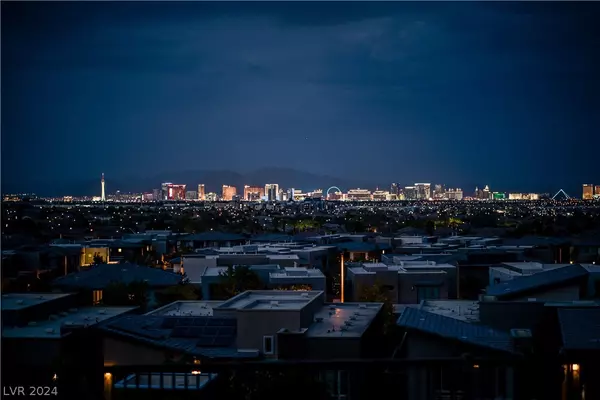$1,850,000
$1,850,000
For more information regarding the value of a property, please contact us for a free consultation.
3 Beds
4 Baths
2,827 SqFt
SOLD DATE : 09/09/2024
Key Details
Sold Price $1,850,000
Property Type Single Family Home
Sub Type Single Family Residence
Listing Status Sold
Purchase Type For Sale
Square Footage 2,827 sqft
Price per Sqft $654
Subdivision Summerlin Village 16A Parcel B
MLS Listing ID 2582437
Sold Date 09/09/24
Style One Story
Bedrooms 3
Full Baths 3
Half Baths 1
Construction Status RESALE
HOA Fees $57/mo
HOA Y/N Yes
Originating Board GLVAR
Year Built 2019
Annual Tax Amount $12,934
Lot Size 9,147 Sqft
Acres 0.21
Property Description
Step into this gorgeous, nearly new home offering stunning panoramic views of the city skyline, Las Vegas Strip, and majestic mountains. Entertain in style in the spacious living room adorned with vaulted ceilings and a captivating fireplace, perfect for cozy evenings or gatherings with friends and family. Experience seamless indoor-outdoor living with retractable glass doors leading to the covered patio, overlooking the meticulously landscaped and easy-to-maintain backyard. The heart of this home is its large gourmet kitchen, featuring a grand island, sleek stainless-steel appliances, and abundant cabinet space. Retreat to the private master suite boasting a lavish master bathroom with dual sinks, a generous walk-in closet, and a luxurious walk-in shower. Additional bedrooms offer comfort and privacy, with one featuring its own private bathroom. Convenience meets elegance with a separate laundry room and the allure of a move-in-ready home awaiting your personal touch.
Location
State NV
County Clark
Community Ironwood/Summerlin
Zoning Single Family
Body of Water Public
Interior
Interior Features Bedroom on Main Level, Primary Downstairs, None
Heating Central, Gas
Cooling Central Air, Electric
Flooring Carpet, Ceramic Tile
Fireplaces Number 1
Fireplaces Type Family Room, Gas
Furnishings Unfurnished
Window Features Double Pane Windows
Appliance Built-In Gas Oven, Dryer, Gas Cooktop, Disposal, Microwave, Refrigerator, Washer
Laundry Gas Dryer Hookup, Main Level, Laundry Room
Exterior
Exterior Feature Patio, Private Yard
Parking Features Attached, Garage, Inside Entrance
Garage Spaces 3.0
Fence Back Yard, Wrought Iron
Pool None
Utilities Available Cable Available, Underground Utilities
Amenities Available Gated
View Y/N 1
View City, Mountain(s), Strip View
Roof Type Flat
Porch Covered, Patio
Garage 1
Private Pool no
Building
Lot Description Desert Landscaping, Landscaped, Rocks, < 1/4 Acre
Faces West
Story 1
Sewer Public Sewer
Water Public
Structure Type Frame,Stucco
Construction Status RESALE
Schools
Elementary Schools Shelley, Berkley, Shelley, Berkley
Middle Schools Faiss, Wilbur & Theresa
High Schools Sierra Vista High
Others
HOA Name Ironwood/Summerlin
HOA Fee Include Association Management
Tax ID 164-36-714-004
Acceptable Financing Cash, Conventional, FHA, VA Loan
Listing Terms Cash, Conventional, FHA, VA Loan
Financing Conventional
Read Less Info
Want to know what your home might be worth? Contact us for a FREE valuation!

Our team is ready to help you sell your home for the highest possible price ASAP

Copyright 2024 of the Las Vegas REALTORS®. All rights reserved.
Bought with Nicholas Wideman • LPT Realty LLC

"My job is to find and attract mastery-based agents to the office, protect the culture, and make sure everyone is happy! "






