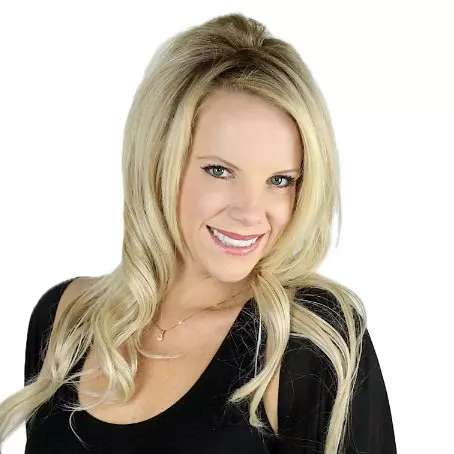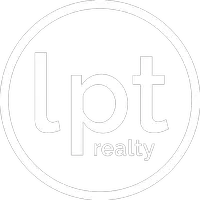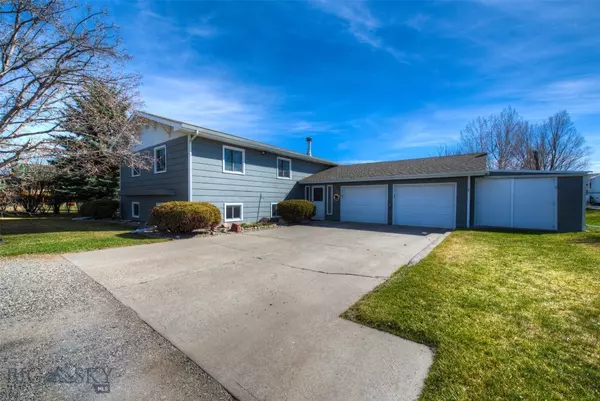$630,000
$644,990
2.3%For more information regarding the value of a property, please contact us for a free consultation.
5 Beds
3 Baths
2,890 SqFt
SOLD DATE : 06/24/2022
Key Details
Sold Price $630,000
Property Type Single Family Home
Sub Type Single Family Residence
Listing Status Sold
Purchase Type For Sale
Square Footage 2,890 sqft
Price per Sqft $217
Subdivision Heaths Additions
MLS Listing ID 369141
Sold Date 06/24/22
Style Split- Foyer
Bedrooms 5
Full Baths 2
Three Quarter Bath 1
Abv Grd Liv Area 1,490
Year Built 1977
Annual Tax Amount $3,600
Tax Year 2021
Lot Size 0.317 Acres
Acres 0.3166
Property Sub-Type Single Family Residence
Property Description
This home is definitely in turn key condition! Meticulously maintained & updated. Remodeled kitchen, bathrooms and flooring. The kitchen, dining and living room is a large open space that makes entertaining a dream. The master bedroom is huge with a beautiful walk in closet and full en suite bath. Enjoy the cozy stove in the basement living room space. The laundry room has been updated with a sink and counter space and reverse osmosis system. The over sized two car garage is heated with 220. The shed has a concrete floor, lights and a fenced in dog run. This large end of the road lot is partially fenced with a garden area, patio and deck! It is a must see! Sellers have taken great care of this gem and are long time owners.
Location
State MT
County Gallatin
Area Belgrade
Direction From Jackrabbit go east onto W Jefferson, take a right onto Nevada, house is on the left, (dead-end street)
Rooms
Basement Bathroom, Bedroom, Rec/ Family Area, Walk- Out Access
Interior
Heating Forced Air, Natural Gas
Cooling Wall/ Window Unit(s)
Flooring Laminate, Partially Carpeted
Fireplaces Type Basement
Fireplace Yes
Window Features Window Coverings
Appliance Dryer, Dishwasher, Disposal, Microwave, Range, Refrigerator, Washer, Some Gas Appliances, Stove
Laundry In Basement, Laundry Room
Exterior
Exterior Feature Landscaping
Parking Features Attached, Garage, Garage Door Opener
Garage Spaces 2.0
Garage Description 2.0
Fence Partial
Utilities Available Electricity Connected, Natural Gas Available, Phone Available, Sewer Available, Water Available
Waterfront Description None
Water Access Desc Public
Roof Type Asphalt
Street Surface Paved
Porch Deck, Patio
Building
Lot Description Lawn, Landscaped
Entry Level Multi/Split
Sewer Public Sewer
Water Public
Architectural Style Split-Foyer
Level or Stories Multi/Split
Additional Building Shed(s)
New Construction No
Others
Pets Allowed Yes
Tax ID RFF14138
Ownership Full
Acceptable Financing Cash, 3rd Party Financing
Listing Terms Cash, 3rd Party Financing
Financing Cash
Special Listing Condition Standard
Pets Allowed Yes
Read Less Info
Want to know what your home might be worth? Contact us for a FREE valuation!

Our team is ready to help you sell your home for the highest possible price ASAP
Bought with PureWest Christie's International Real Estate - Bo







