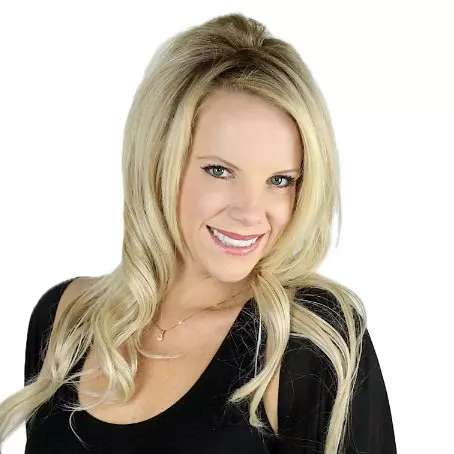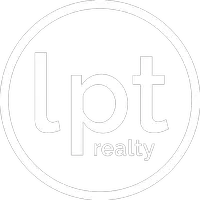$870,000
$898,000
3.1%For more information regarding the value of a property, please contact us for a free consultation.
4 Beds
4 Baths
3,483 SqFt
SOLD DATE : 03/22/2023
Key Details
Sold Price $870,000
Property Type Single Family Home
Sub Type Single Family Residence
Listing Status Sold
Purchase Type For Sale
Square Footage 3,483 sqft
Price per Sqft $249
Subdivision Stetson Ranch
MLS Listing ID 22220135
Sold Date 03/22/23
Bedrooms 4
Full Baths 2
Half Baths 1
Three Quarter Bath 1
HOA Fees $257/mo
HOA Y/N Yes
Year Built 2006
Lot Size 6,764 Sqft
Property Sub-Type Single Family Residence
Property Description
Welcome the new year in this pristine updated 4 bedroom, 3.5 bath home in Stetson Ranch, the hidden gem of Santa Clarita Valley! Large open kitchen with center island, stainless steel appliances that open onto a massive family room set up for entertaining. Formal dining, L.R., Den/Office, powder with direct access to garage complete the downstairs. Upstairs has an open loft t.v. space, four bedrooms, one is M.B. with huge walk-in closet, fireplace and bath with double sinks, tile counters, shower and large spa tub. Original owner has lovingly cared for this great floor plan home and is waiting for the next lucky homeowner to enjoy all it has to offer. The community offers pool, playground, sports court and walking trails with access from across the street. Fire station is at the entrance and is just minutes to shopping and the freeway.
Location
State CA
County Los Angeles
Area Can2 - Canyon Country 2
Zoning SCUR2
Interior
Interior Features Dressing Area, Walk-In Closet(s)
Heating Central
Cooling Central Air
Flooring Carpet
Fireplaces Type Living Room, Primary Bedroom
Furnishings Furnished Or Unfurnished
Fireplace Yes
Appliance Double Oven, Dishwasher, Gas Cooktop, Disposal, Refrigerator, Range Hood
Laundry Laundry Room, Upper Level
Exterior
Parking Features Concrete, Door-Multi, Direct Access, Garage, Garage Door Opener, Side By Side, Storage
Garage Spaces 2.0
Garage Description 2.0
Pool Community, Association
Community Features Pool
Amenities Available Playground, Pool, Trail(s)
View Y/N No
View None
Total Parking Spaces 4
Private Pool No
Building
Faces West
Story 2
Foundation Slab
New Construction No
Others
Senior Community No
Tax ID 2854066015
Special Listing Condition Standard
Read Less Info
Want to know what your home might be worth? Contact us for a FREE valuation!

Our team is ready to help you sell your home for the highest possible price ASAP

Bought with Tracy McAnany Coldwell Banker Realty


