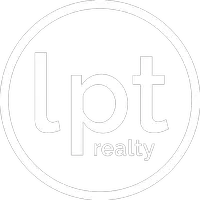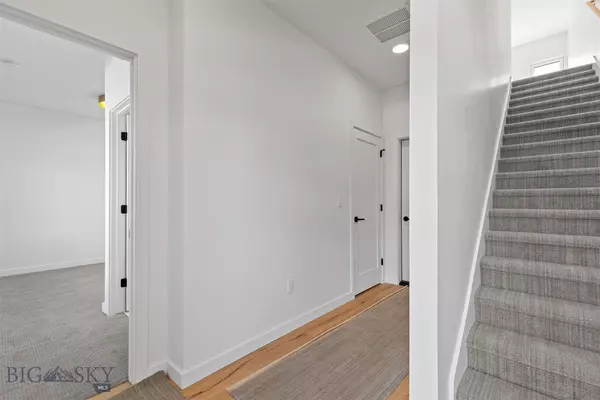
3 Beds
4 Baths
2,182 SqFt
3 Beds
4 Baths
2,182 SqFt
Key Details
Property Type Condo
Sub Type Condominium
Listing Status Active
Purchase Type For Sale
Square Footage 2,182 sqft
Price per Sqft $336
Subdivision Gran Cielo
MLS Listing ID 407015
Bedrooms 3
Full Baths 1
Half Baths 1
Three Quarter Bath 2
Construction Status New Construction
HOA Fees $260/mo
Abv Grd Liv Area 2,182
Year Built 2024
Annual Tax Amount $4,873
Tax Year 2025
Property Sub-Type Condominium
Property Description
This 3-story condo offers 3 bedrooms and 3.5 baths, featuring expansive Euro-style windows, sleek Scandinavian-inspired finishes, custom tile work, designer fixtures, appliances, quartz countertops, SOLAR, and central A/C.
Designed by Studio H Architects, the layout is both functional and stylish. The first floor includes a private junior suite, while the second floor serves as the main living space with an open-concept kitchen, dining, and living area, plus a powder bath, laundry, and a balcony. The top floor boasts the best views in the home and includes a luxurious primary suite, guest bedroom and bath, and a versatile den or flex area.
Located in Bozeman's newest premier neighborhood, Gran Cielo, this community sits on the desirable south side and features upscale homes and condos centered around a first-class park.
Schedule your private showing today!
Location
State MT
County Gallatin
Area Bozeman City Limits
Direction S on 19th, W on Graf, N on 31st
Interior
Interior Features Fireplace, Walk- In Closet(s)
Heating Forced Air, Natural Gas
Cooling Central Air
Flooring Laminate, Partially Carpeted, Tile
Fireplaces Type Gas
Fireplace Yes
Appliance Dishwasher, Disposal, Range, Refrigerator
Exterior
Exterior Feature Landscaping
Parking Features Attached, Garage, Garage Door Opener
Garage Spaces 1.0
Garage Description 1.0
Utilities Available Electricity Connected, Natural Gas Available, Sewer Available, Water Available
Amenities Available Park, Trail(s)
Waterfront Description None
Water Access Desc Public
Roof Type Asphalt, Shingle
Porch Balcony
Building
Lot Description Lawn, Landscaped
Entry Level Three Or More
Builder Name CP Build/Studio H
Sewer Public Sewer
Water Public
Level or Stories Three Or More
New Construction Yes
Construction Status New Construction
Others
HOA Fee Include Insurance,Maintenance Grounds,Maintenance Structure,Road Maintenance,Snow Removal
Tax ID RGG88358
Security Features Carbon Monoxide Detector(s),Heat Detector,Smoke Detector(s)
Acceptable Financing Cash, 3rd Party Financing
Green/Energy Cert Solar
Listing Terms Cash, 3rd Party Financing
Special Listing Condition None







