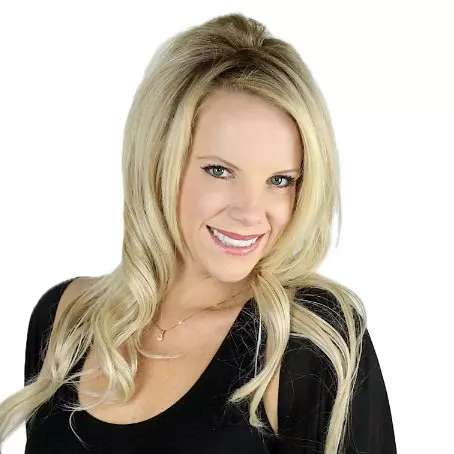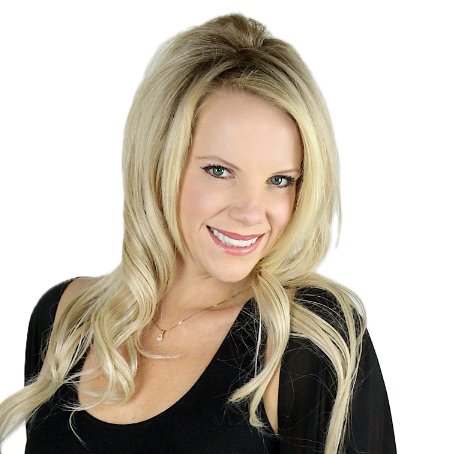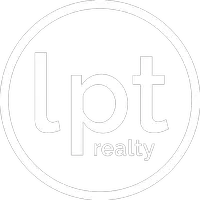
2 Beds
2 Baths
1,250 SqFt
2 Beds
2 Baths
1,250 SqFt
Key Details
Property Type Townhouse
Sub Type Townhouse
Listing Status Active
Purchase Type For Sale
Square Footage 1,250 sqft
Price per Sqft $300
Subdivision Sun City Summerlin Amd
MLS Listing ID 2724442
Style One Story
Bedrooms 2
Full Baths 2
Construction Status Resale
HOA Fees $778/mo
HOA Y/N Yes
Year Built 1997
Annual Tax Amount $1,626
Lot Size 3,049 Sqft
Acres 0.07
Property Sub-Type Townhouse
Property Description
Location
State NV
County Clark
Community Pool
Zoning Single Family
Direction West on Summerlin Parkway to Anasazi*Right on Anasazi to Hallston*Left on Hallston to Mission Hills*Left on Mission Hills about a quarter mile then left on Sawmill.
Interior
Interior Features Bedroom on Main Level, Primary Downstairs
Heating Central, Gas
Cooling Central Air, Electric
Flooring Luxury Vinyl Plank
Furnishings Unfurnished
Fireplace No
Appliance Built-In Gas Oven, Dryer, Disposal, Microwave, Refrigerator, Washer
Laundry Gas Dryer Hookup, In Garage, Main Level
Exterior
Exterior Feature Porch, Patio, Private Yard, Sprinkler/Irrigation
Parking Features Attached, Garage, Private
Garage Spaces 2.0
Fence None
Pool Community
Community Features Pool
Utilities Available Cable Available
Amenities Available Clubhouse, Fitness Center, Golf Course, Pool, Spa/Hot Tub
View Y/N Yes
Water Access Desc Public
View Mountain(s)
Roof Type Tile
Porch Covered, Patio, Porch
Garage Yes
Private Pool No
Building
Lot Description Drip Irrigation/Bubblers, < 1/4 Acre
Faces North
Story 1
Sewer Public Sewer
Water Public
Construction Status Resale
Schools
Elementary Schools Staton, Ethel W., Staton, Ethel W.
Middle Schools Rogich Sig
High Schools Palo Verde
Others
HOA Name SunCity Summerlin
HOA Fee Include Maintenance Grounds,Recreation Facilities
Senior Community Yes
Tax ID 137-24-313-021
Security Features Security System Owned
Acceptable Financing Cash, Conventional, FHA, VA Loan
Listing Terms Cash, Conventional, FHA, VA Loan
Virtual Tour https://listings.switchmedialv.com/sites/10407-sawmill-ave-las-vegas-nv-89134-19988668/branded








