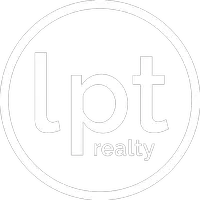
3 Beds
2 Baths
1,416 SqFt
3 Beds
2 Baths
1,416 SqFt
Key Details
Property Type Single Family Home
Sub Type Single Family Residence
Listing Status Active
Purchase Type For Sale
Square Footage 1,416 sqft
Price per Sqft $278
Subdivision Vegas Manor Tr 2
MLS Listing ID 2728325
Style One Story
Bedrooms 3
Full Baths 2
Construction Status Resale
HOA Y/N No
Year Built 1984
Annual Tax Amount $1,264
Lot Size 9,583 Sqft
Acres 0.22
Property Sub-Type Single Family Residence
Property Description
Enjoy A Spacious Open-Concept Layout With Luxury Vinyl Flooring, Recessed Lighting, And A Cozy Brick Fireplace For Entertaining Family And Friends. The Modern Kitchen Features White Cabinetry, Stainless Steel Appliances And Ample Space For Cooking Up Your Favorite Meal Or Hosting Dinner With Friends. This 3-Bedroom, 2-Bath Home Offers Comfort And Style. Unwind In Your Primary Suite Featuring Ample Closet Space. French Doors In The Dining Area Welcome You To A Spacious Backyard With Plenty Of Room For Outdoor Entertainment And Future Expansion. Large, Covered Patio Perfect For BBQs Or Family Gatherings. Low Maintenance Front Yard With Desert Landscaping's And A Wide Driveway Offering Plenty Of Parking. Gated Side Access Provides Room For Additional Vehicles And RV Parking. Conveniently Located Near Schools, Dining, And Freeway Access. Make This Property On A Nearly 10,000 Square Feet Lot Your New Home!
Location
State NV
County Clark
Zoning Single Family
Direction EAST ON CHARLESTON FROM 95, RIGHT ON ARDEN, EAST ON PHILADELPHIA, PROPERTY ON LEFT SIDE
Interior
Interior Features Bedroom on Main Level, Ceiling Fan(s), Primary Downstairs, Window Treatments
Heating Central, Electric
Cooling Central Air, Electric
Flooring Luxury Vinyl Plank
Fireplaces Number 1
Fireplaces Type Family Room, Wood Burning
Furnishings Unfurnished
Fireplace Yes
Window Features Blinds,Tinted Windows
Appliance Dryer, Dishwasher, Gas Range, Microwave, Refrigerator, Washer
Laundry Electric Dryer Hookup, Main Level, Laundry Room
Exterior
Exterior Feature Balcony, Patio, Private Yard
Parking Features Attached, Garage, Private, RV Gated, RV Access/Parking, RV Paved
Garage Spaces 2.0
Fence Block, Back Yard
Utilities Available Electricity Available
Amenities Available None
Water Access Desc Public
Roof Type Composition,Shingle
Porch Balcony, Covered, Patio
Garage Yes
Private Pool No
Building
Lot Description Desert Landscaping, Landscaped, < 1/4 Acre
Faces South
Story 1
Sewer Public Sewer
Water Public
Construction Status Resale
Schools
Elementary Schools Snyder, William E., Snyder, William E.
Middle Schools Mack Jerome
High Schools Chaparral
Others
Senior Community No
Tax ID 161-05-710-164
Acceptable Financing Cash, Conventional, FHA, VA Loan
Listing Terms Cash, Conventional, FHA, VA Loan
Virtual Tour https://www.propertypanorama.com/instaview/las/2728325








