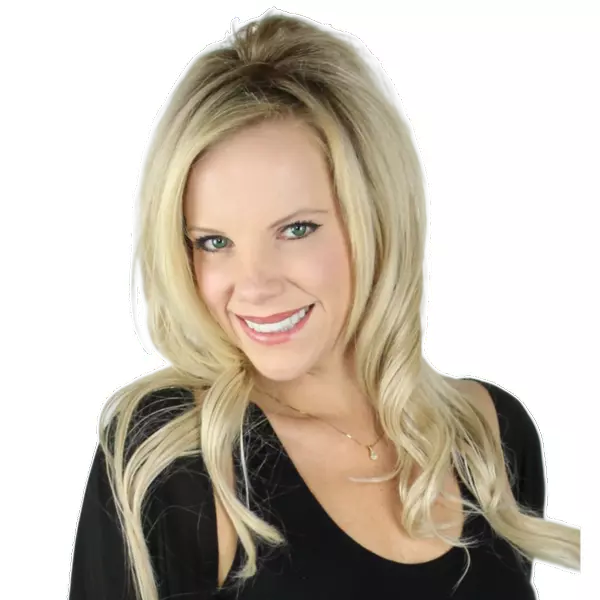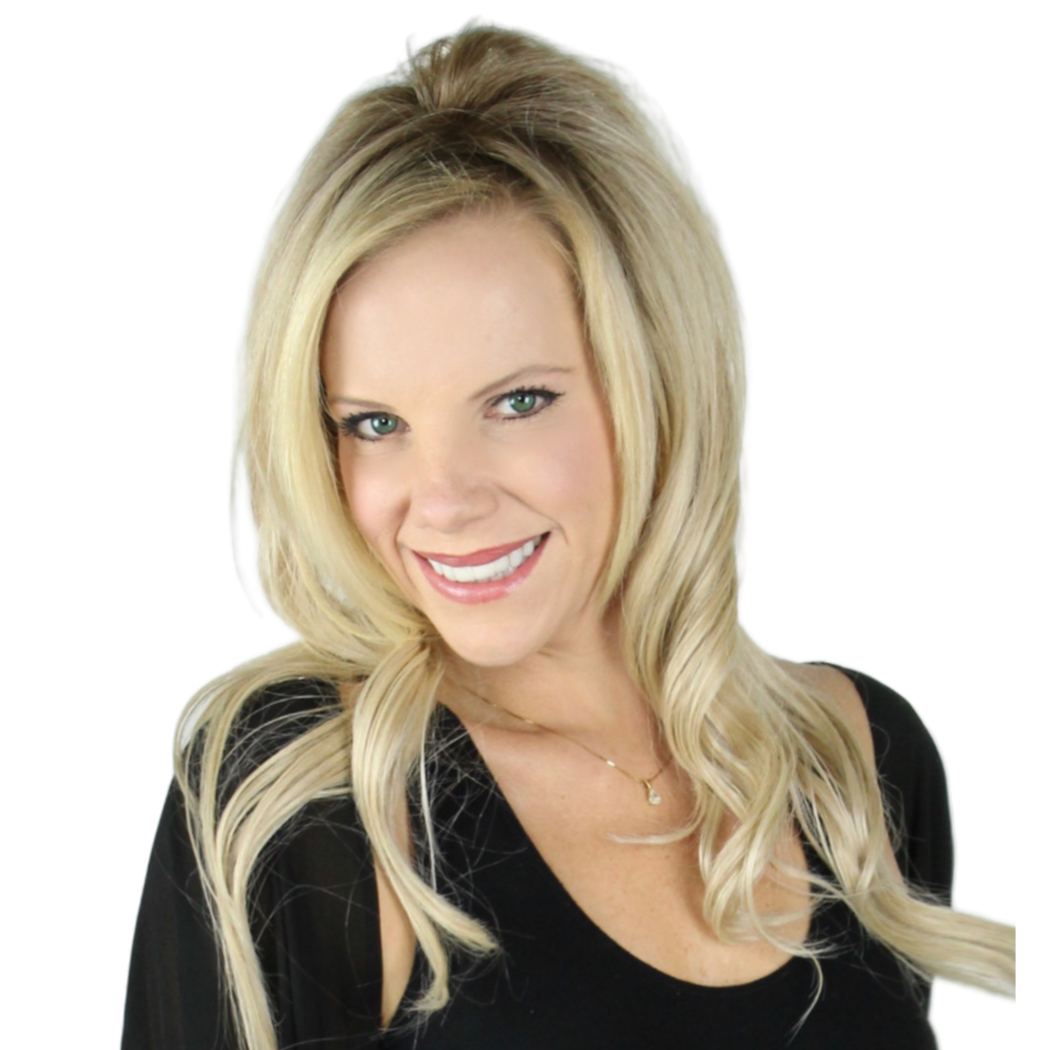
3 Beds
2 Baths
1,275 SqFt
3 Beds
2 Baths
1,275 SqFt
Key Details
Property Type Manufactured Home
Sub Type Manufactured Home
Listing Status Active
Purchase Type For Sale
Square Footage 1,275 sqft
Price per Sqft $313
Subdivision River Rock And Royal Village
MLS Listing ID 406191
Style Modular/ Prefab
Bedrooms 3
Full Baths 2
HOA Fees $117/qua
Abv Grd Liv Area 1,275
Year Built 2000
Annual Tax Amount $2,798
Tax Year 2024
Lot Size 9,147 Sqft
Acres 0.21
Property Sub-Type Manufactured Home
Property Description
Nestled in the desirable River Rock Community, this home offers a fantastic lifestyle with unmatched amenities. Residents enjoy a spectacular event center, an 8-acre pond for fishing and recreation, and 40 acres of dedicated green space connected by a peaceful network of trails and sidewalks. For families, Ridge View Elementary is a short, safe walk away.The home itself is an oasis of comfort. You'll love the open and inviting floor plan with vaulted ceilings and newer flooring throughout. The smart layout provides privacy, featuring a desirable split-bedroom design with the primary suite separated from the two guest rooms and bath.Outside, enjoy a large yard surrounded by mature trees, a quiet location with low traffic, and an oversized driveway for ample parking. Plus, recreational vehicles are allowed with specific community guidelines. The nearby Gallatin River is also just a short drive for additional outdoor adventures. Don't miss this opportunity for value and lifestyle!
Location
State MT
County Gallatin
Area Belgrade
Direction West on Amsterdamn, Right on River Rock Road, Right North shore, Right on Green Belt
Interior
Heating Forced Air, Natural Gas
Cooling Ceiling Fan(s)
Flooring Partially Carpeted, Plank, Vinyl
Fireplace No
Appliance Dishwasher, Disposal, Microwave, Range, Refrigerator
Exterior
Exterior Feature Landscaping
Parking Features Detached, Garage
Garage Spaces 2.0
Garage Description 2.0
Fence Partial, Picket, Wood
Utilities Available Electricity Connected, Natural Gas Available, Phone Available, Sewer Available, Water Available
Amenities Available Clubhouse, Playground, Park, Sidewalks, Water, Trail(s)
Waterfront Description None
Water Access Desc Community/Coop
Roof Type Shingle
Street Surface Paved
Building
Lot Description Lawn, Landscaped
Entry Level One
Foundation Slab
Water Community/ Coop
Architectural Style Modular/Prefab
Level or Stories One
New Construction No
Others
Pets Allowed Yes
HOA Fee Include Road Maintenance,Snow Removal
Tax ID RFF43427
Ownership Full
Security Features Heat Detector,Smoke Detector(s),Security Lights
Acceptable Financing Cash, 1031 Exchange, 3rd Party Financing
Listing Terms Cash, 1031 Exchange, 3rd Party Financing
Special Listing Condition None
Pets Allowed Yes

"My job is to find and attract mastery-based agents to the office, protect the culture, and make sure everyone is happy! "






