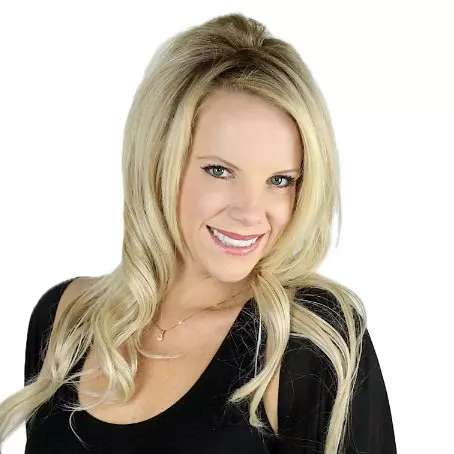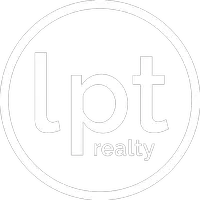
5 Beds
3 Baths
5,963 SqFt
5 Beds
3 Baths
5,963 SqFt
Key Details
Property Type Single Family Home
Sub Type Single Family Residence
Listing Status Active
Purchase Type For Sale
Square Footage 5,963 sqft
Price per Sqft $284
MLS Listing ID 405624
Style Custom
Bedrooms 5
Full Baths 3
Abv Grd Liv Area 3,799
Year Built 2004
Annual Tax Amount $7,095
Tax Year 2024
Lot Size 16.380 Acres
Acres 16.38
Property Sub-Type Single Family Residence
Property Description
Inside, the home features 5 spacious bedrooms, 3 bathrooms, a versatile office/den, and a bonus room that would make a perfect media room. The walk-out basement includes a full kitchen, ideal for hosting guests, extended family, or entertaining with ease.
The great room showcases soaring 28-foot ceilings with a striking rock fireplace as its centerpiece, complemented by finished log accents sourced from the property itself. Expansive windows and a wraparound deck invite you to take in the breathtaking views of the surrounding valley and peaks.
Additional highlights include:
Double-car attached 750 sq ft garage plus single door 750 sq ft garage for storage or workshop use
Landscaped yard with underground sprinklers
Seamless indoor-outdoor living with decks and gathering spaces
Large master bedroom with rock fireplace, en-suite bathroom featuring a jetted tub and walk in shower and a spacious closet
From its thoughtful design to its pristine setting, 2171 Janney Rd embodies the Montana lifestyle—where comfort, craftsmanship, and nature come together.
Location
State MT
County Silver Bow
Area Butte And Surrounding Areas
Direction driveway is marked with address sign
Rooms
Basement Bathroom, Bedroom, Daylight, Egress Windows, Kitchen, Rec/ Family Area, Walk- Out Access
Interior
Interior Features Upper Level Primary
Heating Radiant Floor
Cooling Wall/ Window Unit(s)
Flooring Hardwood, Partially Carpeted, Tile
Fireplaces Type Basement
Fireplace Yes
Appliance Dryer, Dishwasher, Freezer, Microwave, Range, Refrigerator, Washer
Exterior
Exterior Feature Gravel Driveway
Parking Features Attached, Garage
Garage Spaces 4.0
Garage Description 4.0
Utilities Available Propane, Septic Available, Water Available
View Y/N Yes
Water Access Desc Well
View Mountain(s), Rural, Trees/ Woods
Roof Type Shingle
Porch Balcony, Covered
Building
Lot Description Lawn
Entry Level Two
Sewer Septic Tank
Water Well
Architectural Style Custom
Level or Stories Two
New Construction No
Others
Tax ID 0000210865
Acceptable Financing Cash, 3rd Party Financing
Listing Terms Cash, 3rd Party Financing
Special Listing Condition None







